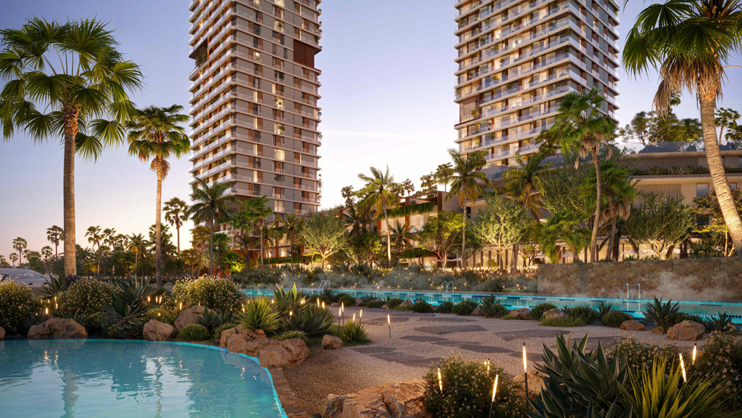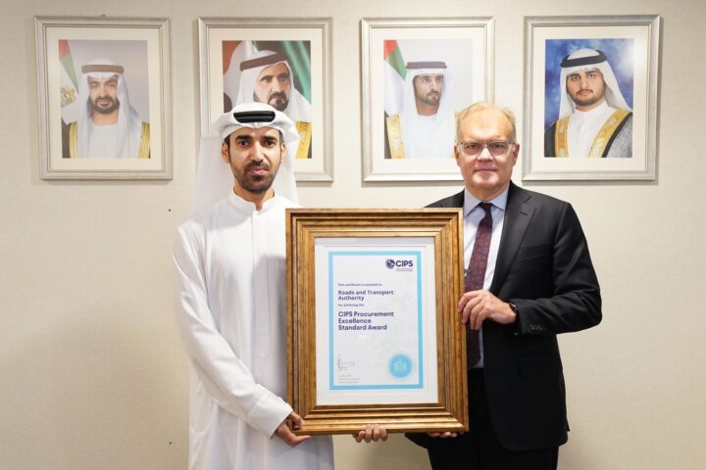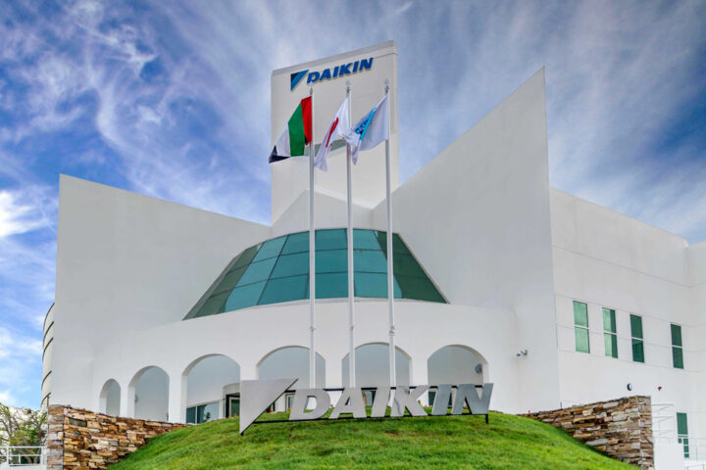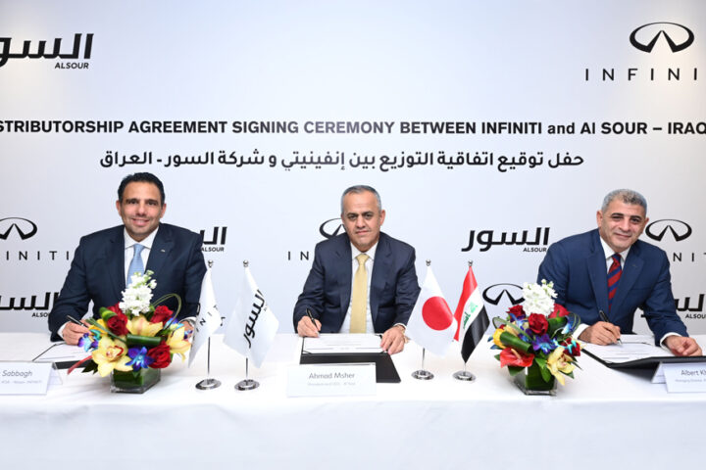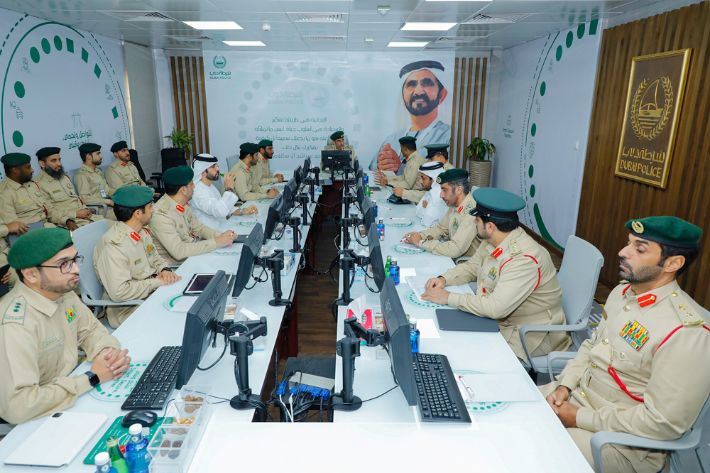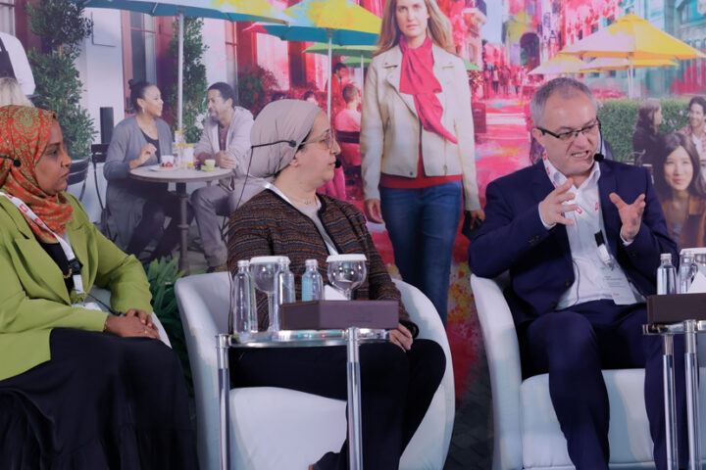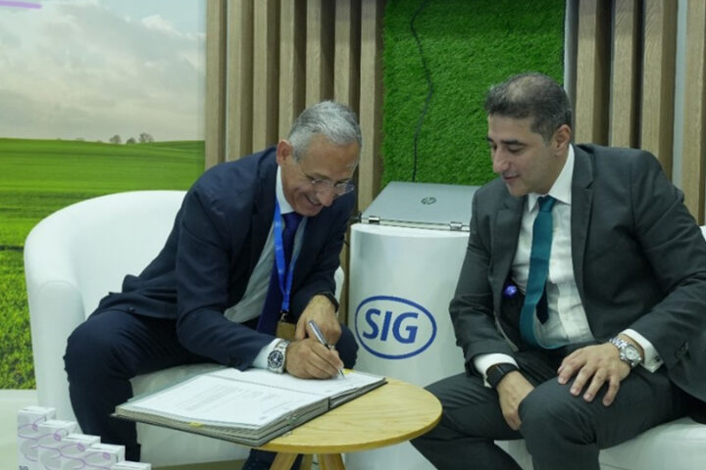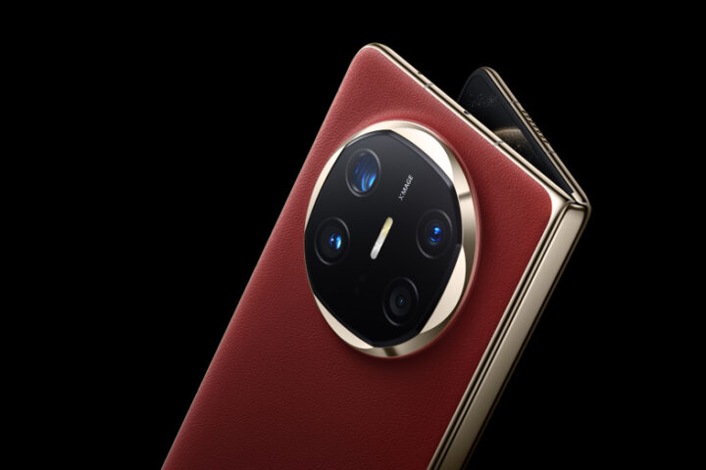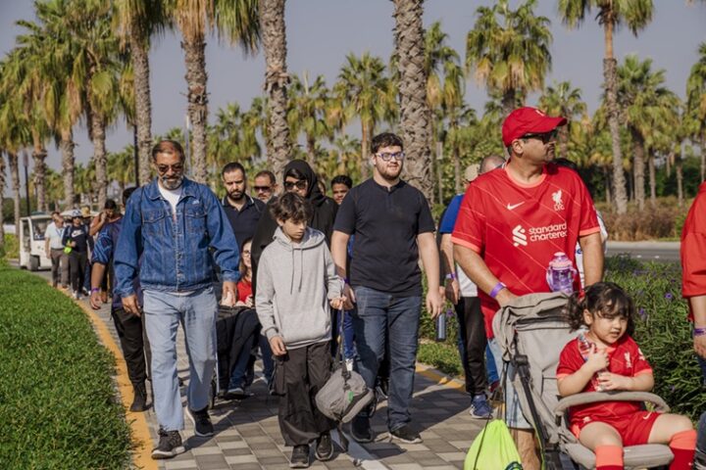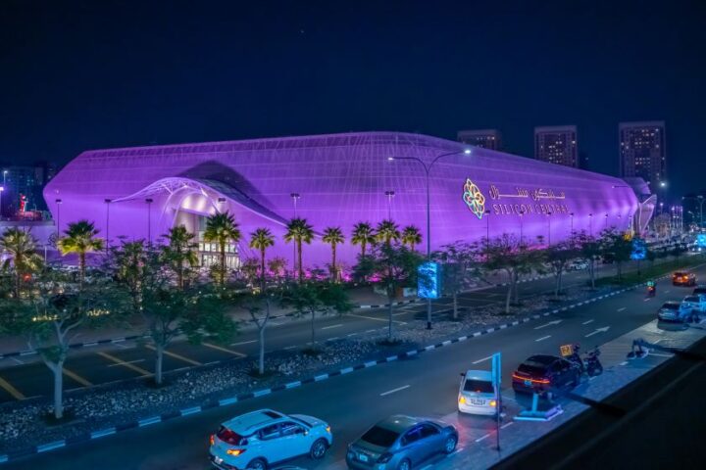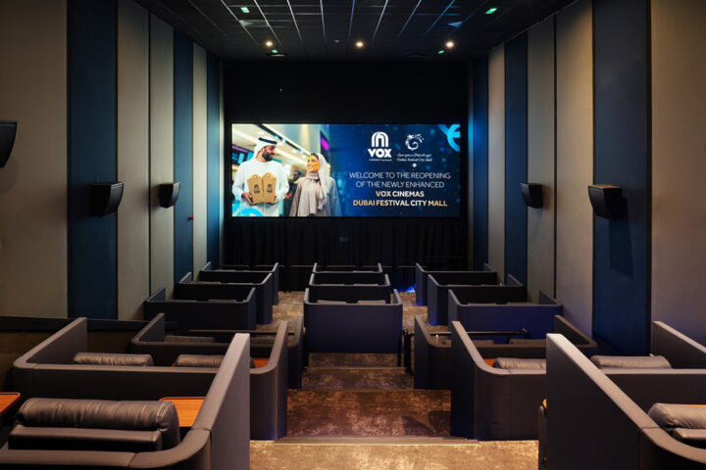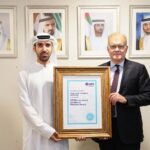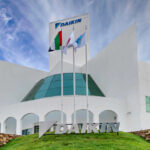Dubai, UAE – Following the phenomenal success and sell-out of Saria—BEYOND’s first development—real estate pioneer BEYOND today launched Orise, its second signature project within the master-planned development at Dubai Maritime City (DMC). This latest milestone continues BEYOND’s mission to set new standards in waterfront living by delivering thoughtfully designed creations that blend urban sophistication with the serenity of coastal living.
Offering cinematic views of Dubai’s iconic skyline and Creekside, Orise is a sought-after development designed by globally renowned Nabil Gholam Architects, complemented by exceptional interior finishes by Hirsch Bedner Associates (HBA), one of the world’s top hospitality design firms. Located at the crossroads of old and new Dubai, this development is perfectly positioned to redefine modern waterfront living with its lifestyle amenities, green spaces, and proximity to Downtown Dubai and Jumeirah.
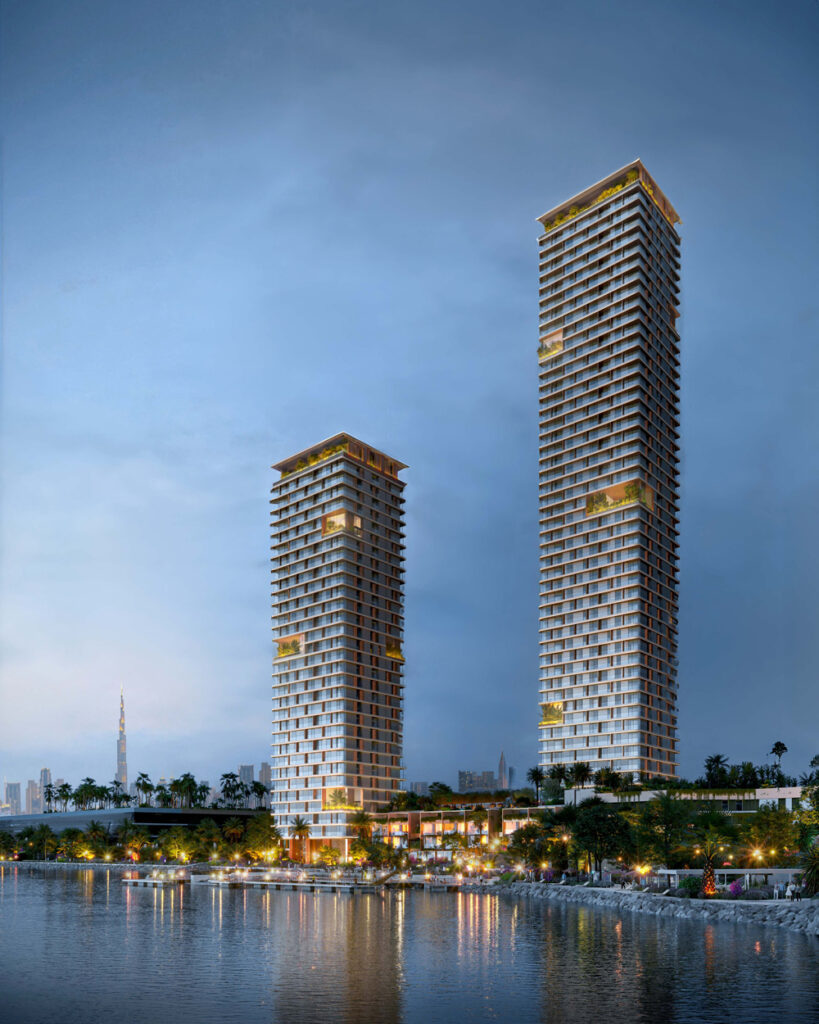
Building on the momentum and high expectations set by Saria , Oris marks the second development within BEYOND Developments’ Dubai Maritime City master plan. The development offers proximity to both nature and urban attractions, being just 10 minutes from Jumeirah and 15 minutes from Downtown Dubai.
Tapping into the increased demand for personalisation, the residences feature over 30 layout options and allow homeowners to choose their interior finishes, including custom colours for flooring, kitchens, and joinery, tailoring their homes to personal tastes.
Floor plates are angled at every level, providing privacy and optimal sunrise-to-sunset views. Residents will enjoy direct access to a vibrant promenade lined with restaurants, walking trails, and uninterrupted views of the ocean and Dubai’s skyline.
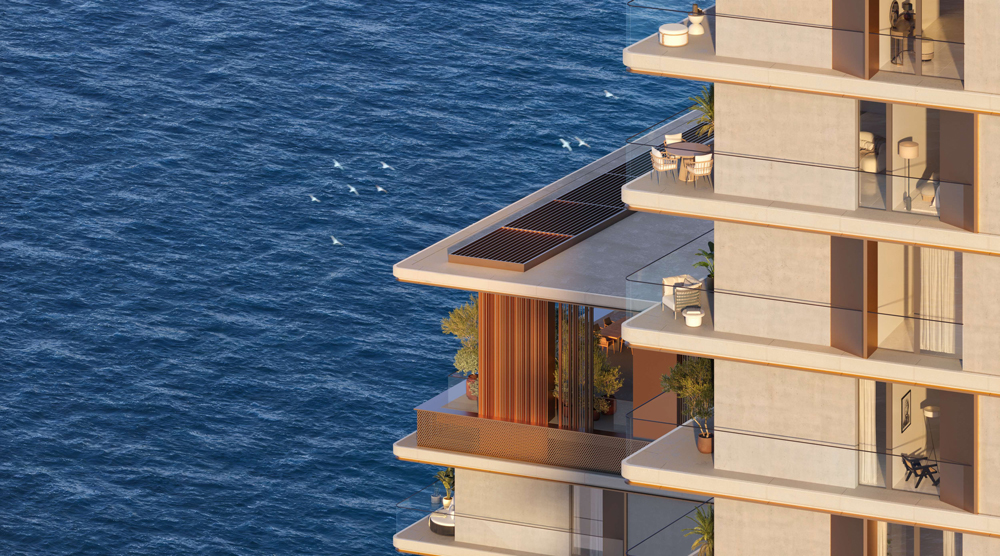
Spanning a Gross Floor Area of 62,000 sq m, Orise is home to 530 bespoke residences, ranging from one- to three-bedroom apartments, exclusive chalets, and duplex penthouses. Average unit sizes range from 758 sq ft for a one-bedroom, 1,284 sq ft for a two-bedroom, and 1,658 sq ft for a three-bedroom. The two- and three-bedroom chalets average between 2,023 sq ft and 2,475 sq ft. Simplex and duplex penthouses have an average area of 5,486 sq ft, while a signature collection of premium units averages 3,114 sq ft.
An extensive resort-style amenity package includes a waterfront drop-off and Mediterranean landscaped driveways. Sited within expansive 6,500 sq m of lush private gardens with infinity pools, Orise will have state-of-the-art fitness facilities, including a half-floor gymnasium, yoga studios, and a Zen garden by the seaside. Making this a family friendly destination are co-working lounges, kids’ indoor and outdoor areas, and a vibrant BBQ zone with sunset views. Meeting Green LEED standards, Orise integrates sustainable building practices with smart technologies, including home automation features and responsive architecture.
Adil Taqi, Chief Executive Officer, BEYOND Developments, said: “Orise is a spectacular development, which has been flawlessly developed by the world’s best talents in architecture and design. We are proud to offer investors and owners an exceptional offering in one of Dubai’s most picturesque and coveted locations.
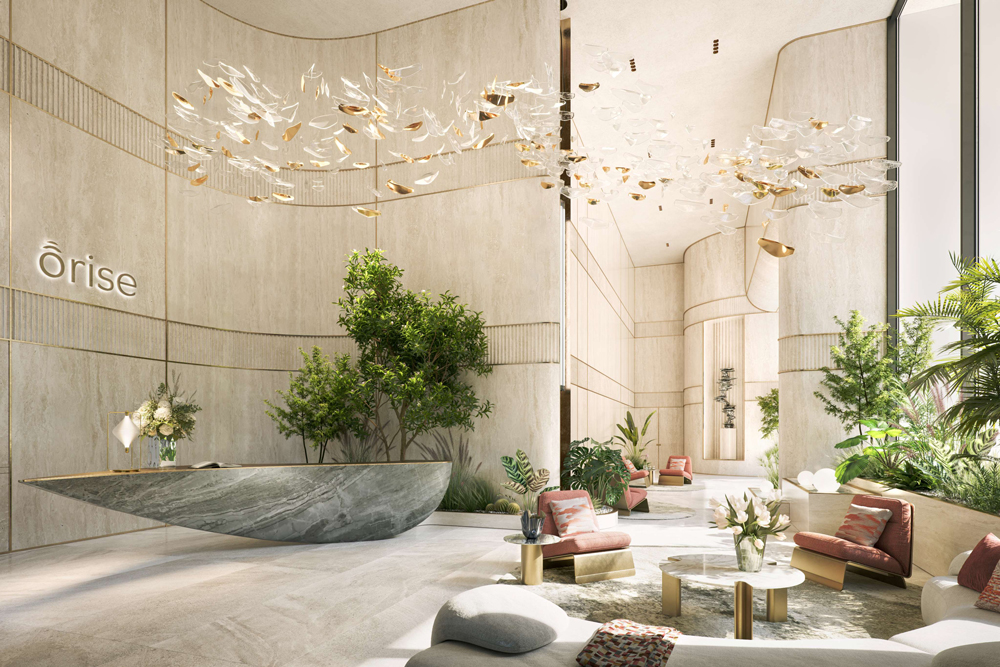
“Following the overwhelming success of Saria, Orise continues our mission to create communities that transcend traditional living spaces. This project is a testament to BEYOND’s ability to deliver developments that not only meet but exceed the aspirations of today’s discerning buyers. We remain committed to crafting creations that inspire and elevate modern living experiences.”

